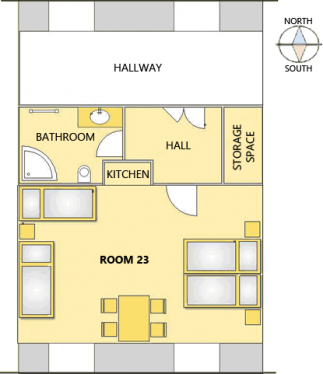Room and suite description
The pension can accommodate up to 37 people, 24 downstairs and 13 upstairs.
Rooms / suites number 11-16 are situated on the ground floor and are accessible through a private entrance from the south-facing sun deck. All the rooms have newly refinished original vault ceilings or coarse-brick vault celings and genuine oak wood flooring. Some bathrooms feature a renovated granite manger.
Rooms number 21-24 are situated upstairs and are accessible off the main hallway through a small hall. The rooms 21-23 have coarse brick walls and oak parquet flooring. The plastered ceilings preserve the typical decor.
| Room number | Maximum number of occupants | Room description | Note |
| 11 | 3 + 3 | This suite features a spacious hall leading directly to two rooms and through a walk-in closet to the bathroom. The hall has a kitchenette and a dining area with a dining table and chairs. Each room has three beds. Both rooms open onto a south-facing sun deck overlooking a green courtyard with a bathing pool and green spaces. | Our largest suite with the largerst sun deck |
| 12 | 3 | The room features a spacious hall which offers enough space to fit a pram or stroller. The halls leads to the bedroom and the bathroom. The room has a kitchenette and a dining area with a table and chairs. The rooms offer three single beds or one single bed and a double bed. The bedroom opens onto a south-facing sun deck overlooking a green courtyard with a bathing pool and green spaces. The room features a unique bathroom converted from an ancient kitchen. | A popular bridal or honeymoon room |
| 13 | 3 | The room features a hall with storing space which leads into a smaller dining room with a table, three chairs and a kitchenette. The dining room connects the hall with the bedroom and the bathrooom. The room offers three single beds or one single bed and a double bed. The room opens on a south-facing sun deck overlooking a spacious courtyard with a bathing pool and green spaces. A unique feature is a restored torso of the original stove. | Barrier-free room and bathroom, a larger kitchen |
| 14 | 2 + 2 | This suite features a hall which leads into two bedrooms. The bathroom is accessible from both bedrooms through a walk-in closet. Each room offers two beds, one of the rooms has a kitchenette. One room opens onto a south-facing sun deck overlooking a spacious courtyard with a bathing pool and green spaces. | An unusual two-level suite |
| 15 | 2 + 2 | This suite features a hall which leads to two bedrooms. The bathroom is accessible from both bedrooms through a walk-in closet. Each room offers two beds and one of them has a kitchenette. One room opens onto a south-facing sun deck overlooking a spacious courtyard with a bathing pool and green spaces. | |
| 16 | 2 + 2 | This suite features a hall which leads to two bedrooms. The bathroom is accessible from both bedrooms through a walk-in closet. Each room offers two beds and one of them has a kitchenette. One room opens onto a south-facing sun deck overlooking a spacious courtyard with a bathing pool and green spaces. | |
| 21 | 3 | The room features a hall with a wardrobe. The hall leads to the bedroom and the bathroom. The room has a double bed and a sofa bed. The room features a kitchenette, a table and chairs. The room faces south and has a splendid view of the green courtyard, park and surrounding countryside. |
Luxury wellness studio with a jacuzzi for two. Furnished in marine style. |
| 22 | 4 | The room features a hall with a wardrobe which leads to the bedroom and the bathroom. The room has four single beds or two single beds and a double bed. The room features a kitchenette and a table with chairs. The room faces south and has a splendid with of the green courtyard, park and surrounding countryside. | |
| 23 | 4 | The room features a hall with a wardrobe which leads to the bedroom and the bathroom. The room has four single beds or two single beds and a double bed. The room features a kitchenette and a table with chairs. The room faces south and has a splendid with of the green courtyard, park and surrounding countryside. | |
| 24 | 2 | The room features a hall with a wardrobe which leads to the bedroom and the bathroom. The room has four single beds or two single beds and a double bed. The room features a kitchenette and a table with chairs. The room faces south and has a splendid with of the green courtyard, park and surrounding countryside. |

Room 23 layout – all rooms upstairs have a similar layout except for room 24 which is smaller (2 beds) and lacks storage space in the hall.